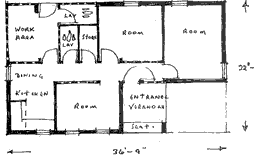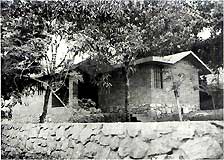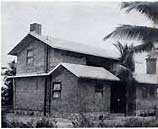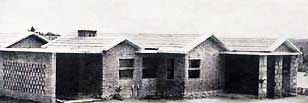Whats wrong with lime?
We all know about Cement. We throw it around lavishly. However Lime we associate with our grandfathers who used to chew it with their paan or whitewash their houses with it. It was a great tamasha to burn the shells or stones and to see the bullocks going round and round, dragging the heavy roller to grind out fine lime. The introduction of handy sacks of cement soon displaced these cumbersome lime making antics at the bottom of the garden, and we don't seem to realise that if we wanted to, as with cement, we could produce the stuff in neat ready-to-use packages at many times less the cost of cement.

These days cement is lavishly used not only for mortars and plasters but for reinforced concrete work. As engineers and contractors we seem to have forgotten the load bearing properties of brick masonry walls and, very rarely do we now see a multi-storey building without a reinforced concrete frame. These frames obviously use up large quantities of cement and steel and very few of them are in fact necessary. Probably about 90 per cent of our reinforced concrete frame buildings could have used load bearing brick walls instead, and the national stocks of cement and steel could have been conserved for jobs where these materials are essential.
A small example

Ten years ago a university in Wales built a 'five storey hostel block using only four-and-a-half inch brick walls throughout as load bearing walls with no framework at all. Essex University is building no-frame brick hostel towers of fifteen storeys! Similarly our floors between storeys are usually reinforced concrete slabs which also eat up large stocks of cement and steel. It is undoubtedly true that such floors are much more satisfactory than the old wooden floors, but we seem to ignore all the many types of slab which have been devised to use less cement and less steel. These include various types of filler slabs and incidentally I usually make good use of burnt clay products such as hourdis, tiles, bricks etc., for the filler elements, which take the place of heavy dead weight concrete. Compared with the normal orthodox reinforced concrete slabs, some of these tried and tested systems reduce the cost of the slab by 10,40 and even 50 per cent and of course save large quantities of the precious cement and steel for more essential purposes.
Architectural Styles
 If this sort of philosophy and understanding of the sources and manufacture of our plentiful simple basic building materials is followed through consistently and systematically, it follows that very definite building patterns and styles are automatically evolved. This is just what is happening in this experiment around Trivandrum. With a strong effort to produce good honest brickwork and to eliminate as much steel and cement as possible, a distinctive and recognizable character to the local architecture is visible. In any case, over the centuries each district has developed its own various devices and techniques to cope with the particular and peculiar climatic and physical conditions of the area.
If this sort of philosophy and understanding of the sources and manufacture of our plentiful simple basic building materials is followed through consistently and systematically, it follows that very definite building patterns and styles are automatically evolved. This is just what is happening in this experiment around Trivandrum. With a strong effort to produce good honest brickwork and to eliminate as much steel and cement as possible, a distinctive and recognizable character to the local architecture is visible. In any case, over the centuries each district has developed its own various devices and techniques to cope with the particular and peculiar climatic and physical conditions of the area.
Distinctive architectural styles were not designed by some famous ancient architect who decreed that such a style will be used in Japan and such another style will be used in Peru and another style in the Punjab. The upturned horned roofs of Kerala, China, Japan, etc. are the direct result of their peoples making use in their districts of that most common, plentiful, useful material, bamboo, to house them and protect them from natural enemies such as sun, rain, hurricanes, and wind.
A completely different set of styles has evolved in hot, dry treeless, desert areas as in parts of Egypt, Iran and India, In almost every district in the world these natural styles have grown to the pa~terns we saw in the first half of this century. Has it been wise of us tp abandon this quintessence of experience and research - (research we may think of as a modern term, but it has been going on as long as man himself simply because we have found out new, sophisticated and expensive ways of using sea shells and iron ore in the past few decades?
Sacred Cow-Word
 There is a saying that imitation is the sincerest form of flattery. Our current architectural imitations are anything but flattery and certainly not sincere. What, then, are these buildings in the Trivandrum experiment like? Are they livable? Do the people who now use them find them practical and comfortable? What are the snags and the faults? Can these special low-cost ideas be applied only in certain favourable circumstances? Or can they be widely adapted all over the country? Are the ideas only suitable for small houses or can they be applied to all types of building?
There is a saying that imitation is the sincerest form of flattery. Our current architectural imitations are anything but flattery and certainly not sincere. What, then, are these buildings in the Trivandrum experiment like? Are they livable? Do the people who now use them find them practical and comfortable? What are the snags and the faults? Can these special low-cost ideas be applied only in certain favourable circumstances? Or can they be widely adapted all over the country? Are the ideas only suitable for small houses or can they be applied to all types of building?
Already the experiment has in fact covered a very wide range of buildings and shows no signs of being in any way limited either to a special district or to a narrow range of building types. It is being used on houses for almost all strata of society. There are a number of very low-cost houses. There is a small family house which has cost anything from Rs 1,200 to Rs 3,000, and the price includes sanitation, minimal electrical facilities, and a kitchen. Obviously such buildings are of necessity small and 'basic'. Some are a compact group of minimum living spaces under a minimum roof area.
That is to say, there are very few internal doors, but the arrangement of space allows for privacy between different areas where different living functions are performed so that differing occupations in the house do not intrude on each other. The architect believes that for the greater part of the year extra private living space is added to such very small houses if a small courtyard or 'anganam' is designed in the centre of the building. It can be seen very easily how useful this extra living area is. It is used for drying fish or vegetables. It is used for all sorts of occupations such as basket weaving or net making. It is an excellent and safe place where children can be left to play without getting into mischief in other people's property.
In many of the houses built-in furniture has been provided by building up to seat height the granite 'basement', and these are used as seats, beds and tables at no extra cost. Then come a number of: buildings for lower middle class people. Accountants, clerks, secretaries, small manufacturers and so on have incomes that are not small. But all of it gets used up on rent, food, clothes and school fees. Even in their forties, most of this stratum have not managed to save up more than a few thousand rupees and even that is intended for marrying daughters. They do realise, however, that the money they have to spend on rent over a period of six or seven years could have been enough to build them a seven or eight thousand rupees house - if such a thing could be done! The Trivandrum experiment is showing them that it can be done. Surely their need for housing is a tremendous one and they are really needy. Various bodies, institutions, governments and religious bodies take up building programmes for the poor and the needy, but rarely if ever is anything done to help this very large middle class section of out society which earns and spends carefully but is unable to save up provision for that 'evil' or rainy day.
A typical house for this group is one built on the edge of one of Trivandrum's fashionable colonies. The owner is a professor who teaches in a local private college. His wife also teaches in a high school and they have three school-age daughters. By agreeing to stick to 'necessities only' in their new house, and to avoid all unnecessary fancy finishes or any form of 'facade', they now live in a two storey house which contains a small entrance porch, a long living-dining room, a small kitchen with a store attached, and an 'office' where private tuition can be given or exam papers marked. The couple have a bedroom with its own bathroom and three small doorless rooms for the children opening from a common. dressing-cum-homework study room and they too have their own small bathroom. All this cost them a hard-earned Rs. 8,000. There are no frills in the house (for the children to spoil). It has bare brick walls inside and out and plaster has only been used in areas like the bathroom and kitchen. There are very few windows, which have simple wooden shutters, but there is plenty of light and air provided by brick jali walls. The floors and roof are of reinforced concrete filler slab which is cool, waterproof and permanent and cost no more than the ordinary Mangalore-tile roof. The house has stood up well to the passing of three monsoons and the family is growing up in its own house, which is now paid for, and debt free.
When we were children, Science had been made our Sacred Cow. We could get away with the most outrageous statements simply by prefacing them with the words, 'it is scientifically proved that ' In the building world, our current Sacred Cow-word is 'Modern.' Any building labelled 'modern,' however ugly or mistaken, is accepted. But whose are our so-called modern Indian styles? Alas, they are mainly poor imitations of other countries' efforts to use present day materials and techniques. How wonderful it will be when our architects and engineers combine the lessons learned from our own traditional building styles with the honest undisguised use of our regionally plentiful inexpensive materials.' We will be seeing no more plaster imitations of that double joist projection of Japanese post-and-beam construction! The up-side-down arches of Brazil will cease to blindly copied allover our country and the brutal, reinforced concrete blocks of Europe will no longer cost us unnecessary and wasteful use of precious, limited supplies of steel and cement. Once again India will proudly show to the world not poor pointless copies of others' styles but her own unmistakable Indian Modern Architecture.

